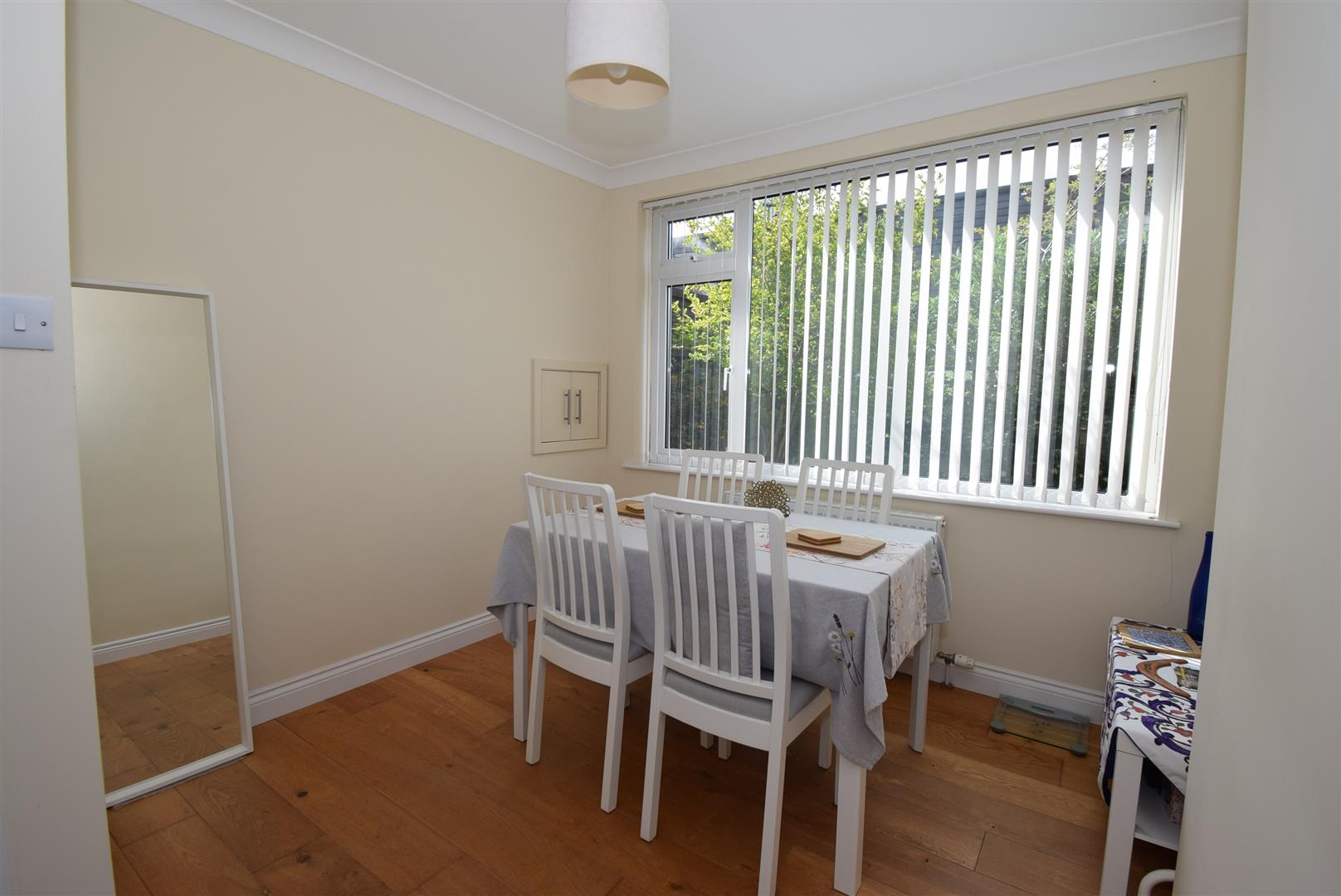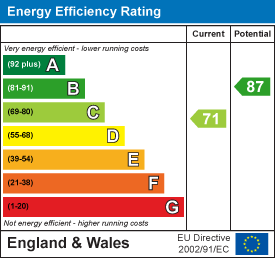Back West Park Road, Cleadon Village £395,000
Property Information
- Offers Around : £395,000
- Type: Bungalow - Detached
- Ref No: 33849534
Property Features
- Bedrooms: 2
- Receptions: 2
- Bathrooms: 2
Description
A beautiful secluded Bungalow tucked away in the heart of Cleadon Village and offering a high degree of tranquil privacy we are delighted to offer a stunning cottage style link Detached Bungalow in this premier location. On offer is superbly well renovated and neutrally styled accommodation with bathroom, en suite and fitted kitchen by Windsor Kitchens. This two bedroom home is indeed a rare find and comes with an en suite shower room to the main bedroom, family bathroom, fitted kitchen with appliances included, lounge to dining room with oak wood flooring, gas central heating and double glazing. Outside, access is via a tarmac drive in front of the home with a detached garage, whilst to the rear, the generous enclosed South and West aspect gardens have patio areas and mature planting with border fencing making this a superb space for enjoying the summer sun. A once in a lifetime proposition and one not to be missed.Address: Pinfold Cottage, 6b, West Park Road, Cleadon, SUNDERLAND, SR6 7RR
Council tax band: D
More Information
Entrance hall -
Oak floor and radiator
Dining room - 3.54 x 3.10 (11'7" x 10'2")
Off the entrance hall and with a small serving hatch to the kitchen, this lovely dining room has oak floor and radiator, opening through to:
Living room - 4.74 x 3.34 (15'6" x 10'11")
To the rear of the home with patio door to the West aspect garden, oak floor and radiator
Kitchen - 4.50 x 2.46 (14'9" x 8'0")
Well thought out and fitted by Windsor kitchens with a range of wall, base units and work tops housing a sink unit, electric hob with oven under and filter hood over, dishwasher, washer, fridge freezer, tiled splash backs, built in cupboard, spot lights, lino floor and a radiator
Bathroom -
A stylish and timeless bathroom suite comprising a bath with electric shower over and shower screen, wash basin and WC, tiled walls and floor, built in storage cupboard, spot lights and a chrome towel radiator
Bedroom 1 - 4.20 x 4.02 (13'9" x 13'2")
A range of fitted wardrobes, radiator
En suite -
An en suite shower room with mixer shower having both drencher and spray shower heads, wash basin and WC, tiled walls and floor, spotlights and chrome towel radiator
Bedroom 2 - 3.01 x 2.47 (9'10" x 8'1")
Fitted wardrobes, radiator
Garage -
A single garage from the tarmac drive for additional parking in front of the cottage
External -
Front tarmac drive area for additional parking. There is an enclosed front gravel and paved garden with bin storage area and access to a side path to the rear. The rear enclosed gardens have a superb West aspect and come with paved and block paved patio areas, mature planting making this a tranquil and perfectly set outside space for relaxation.
Note -
Freehold Title, Council Tax Band D, Mains Services Connected, Flood Risk Very Low. Broadband Basic 14 Mbps, Superfast 55 Mbps, Satellite/Fibre TV Availability BT and Sky. Mobile Coverage O2, Vodafone and Three Limited, EE unlikely
























