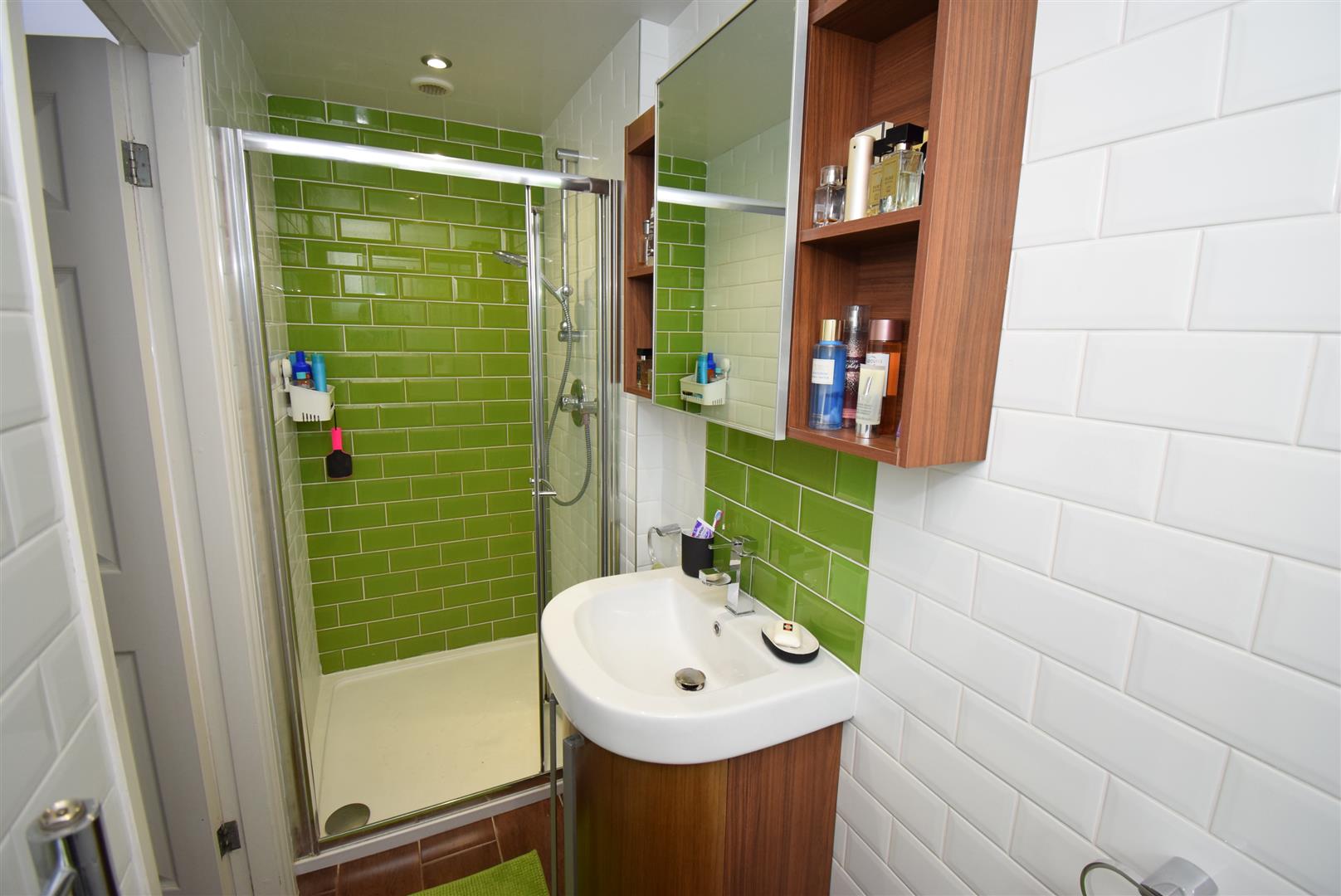Back Bishop Ramsey Court, South Shields £360,000
Property Information
- Offers Over : £360,000
- Type: House - Detached
- Ref No: 32654598
Property Features
- Bedrooms: 4
- Receptions: 2
- Bathrooms: 2
Description
If you're after privacy, then look no further! Tucked away in this private cul-de-sac in a convenient location for Marsden and The Nook, this impressive home will deceive in its scale and size offering just over 2000 square feet of beautifully appointed accommodation. Extensively upgraded by the current owners into a quality family home with a fabulous 1909 bespoke in frame shaker kitchen diner, character bathroom with walk in wet area and double ended bath, four bedrooms, the main with an en-suite shower room, a super sized lounge through to the dining room, cloaks WC and internal access to a large single garage with ample storage. Outside are South West aspect gardens with parking to the front drive. Viewing is unreservedly recommended.Address: 22, Bishop Ramsey Court, South Shields, Tyne and Wear, NE34 7SQ
Council tax band: D
More Information
-
If your after privacy, then look no further! Tucked away in this private cul de sac in a convenient location for Marsden and The Nook, this impressive home will deceive in its scale and size offering just over 2000 square feet of beautifully appointed accommodation. Extensively upgraded by the current owners into a quality family home with a fabulous 1909 bespoke in frame shaker kitchen diner, character bathroom with walk in wet area and double ended bath, four bedrooms, the main with an en suite shower room, a super sized lounge through to the dining room, cloaks WC and internal access to a large single garage with ample storage. Outside are South West aspect gardens with parking to the front drive. Viewing is unreservedly recommended.
Entrance hall -
Via a composite front door and glazed panels through to the hall with stairs to the first floor, Amtico flooring and a cast radiator. Glazed Oak doors to the main rooms.
Cloaks WC -
Wash basin and WC, tiled walls and floor, radiator
Living room - 6.11 x 4.94 (20'0" x 16'2")
A superb family lounge with bay window and shutters, period fire surround with cast insert and real flame gas fire, alcove storage and display unit , wood floor and a radiator. Open through to the dining room
Dining Room - 3.47 x 3.46 (11'4" x 11'4")
Bifold doors to the conservatory, wood floor and a radiator
Conservatory - 3.83 x 3.35 (12'6" x 10'11")
A lovely all round room with bifold doors to the garden, pelmet lighting, perfect fit blinds, wood floors and a radiator
Kitchen Diner - 6.08 x 3.51 (19'11" x 11'6")
Bespoke in frame 1909 shaker kitchen with a mix of silestone and hardwood tops creating a superb hub of the home. There is a central island breakfasting bar, double bowl butler style sink, induction hob, eye level double oven and microwave, dishwasher, spot lights, Karndean flooring, French doors to the garden with perfect fit blinds, internal door to the garage and both kick space heater and a column tower radiator
First Floor -
Landing with loft access via a ladder. The loft has some boarding. Oak doors to the bedrooms
Bedroom 1 - 3.95 x 3.70 (12'11" x 12'1")
Wardrobes with sliding doors, radiator
En suite -
Shower enclosure with a mixer shower, vanity wash basin, WC, tiled walls and floor, spot lights and a towel radiator
Bedroom 2 - 3.95 x 3.14 (12'11" x 10'3")
Built in cupboard and a radiator
Bedroom 3 - 3.50 x 2.70 (11'5" x 8'10")
Radiator
Bedroom 4 - 3.50 x 2.48 (11'5" x 8'1")
Radiator
Bathroom -
A superb bathroom full of character with tiled floor and contrast exposed brick slip feature walls. There is a double ended bath, twin bowl style sinks mounted on a large vanity unit, WC and a walk through wet shower area with mixer shower having both drencher and hair washing shower heads. There are spot lights and a column tower radiator
Garage - 6.02 x 3.05 (19'9" x 10'0")
A large single garage with plumbing for a washer and an electric roller door. The garage has a useful mezzanine storage area
External -
Tucked away behind the church of St Lawrence the Martyr and accessed by a road to only two properties. Outside is a tarmac drive with in front of garage parking. The rear gardens are South West in aspect have decking and synthetic grass for easy maintenance.





























