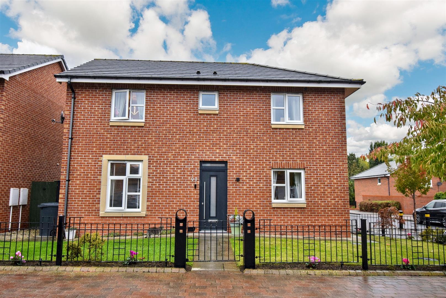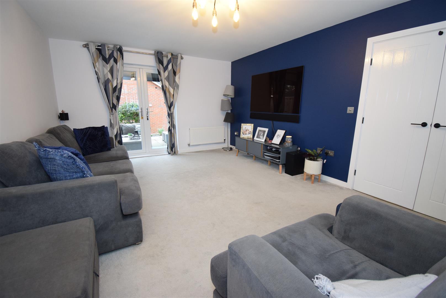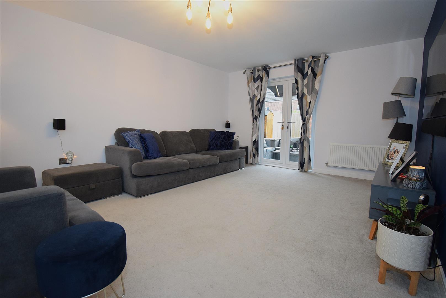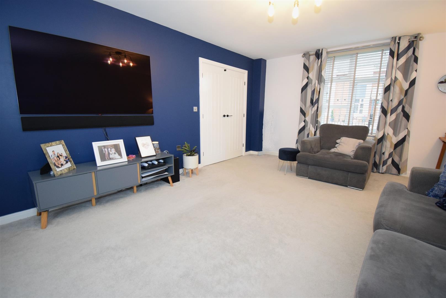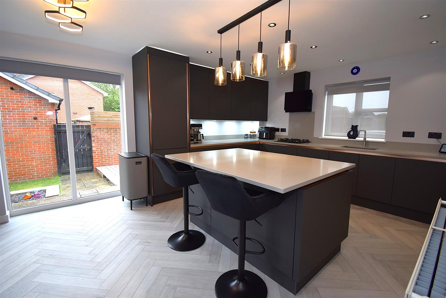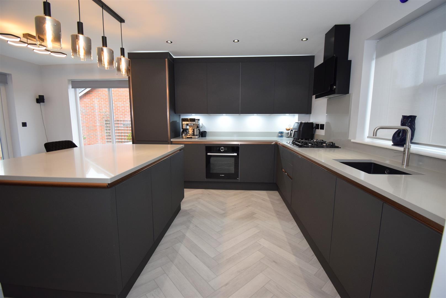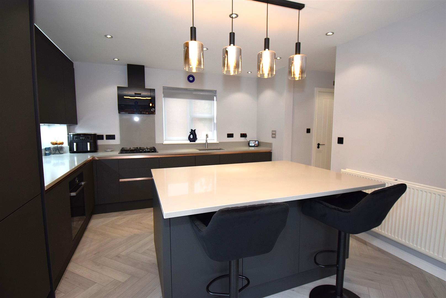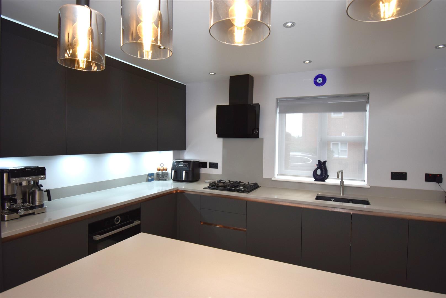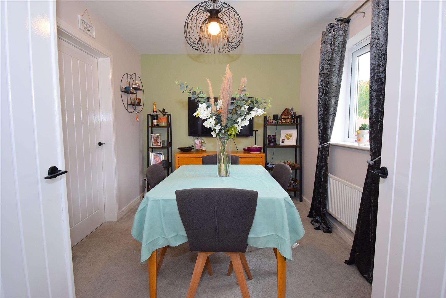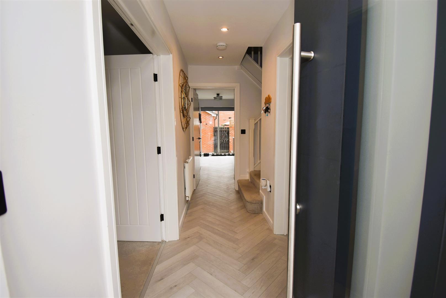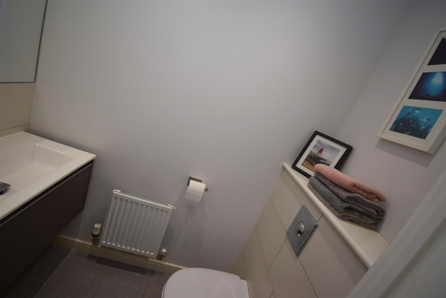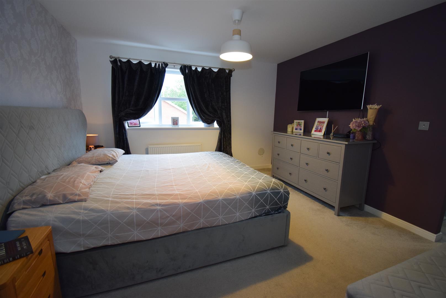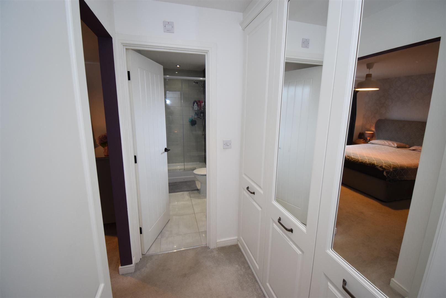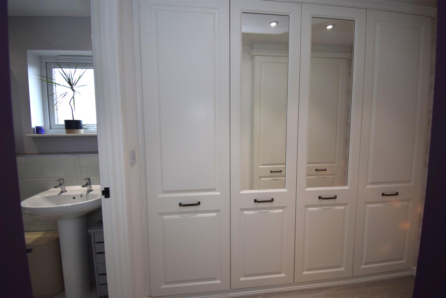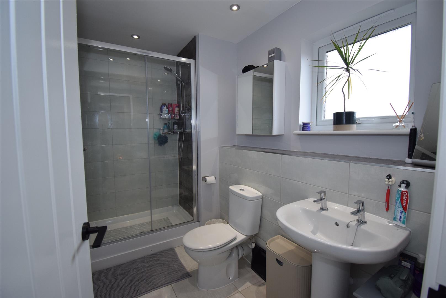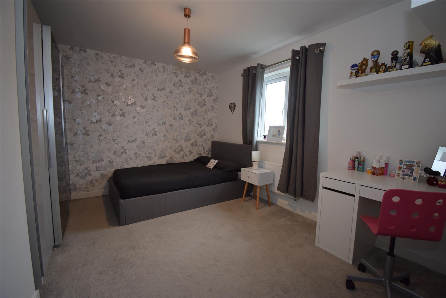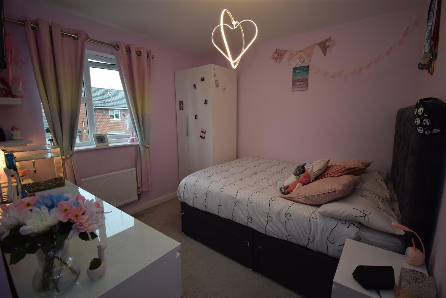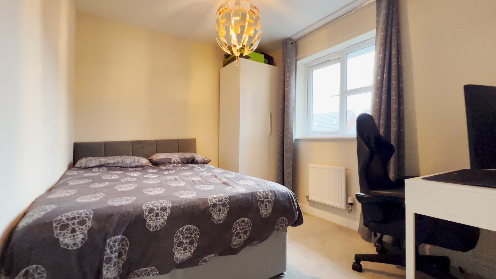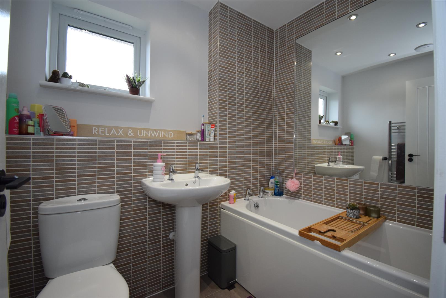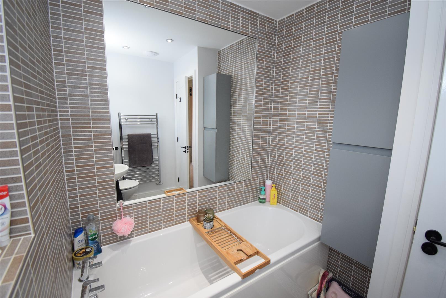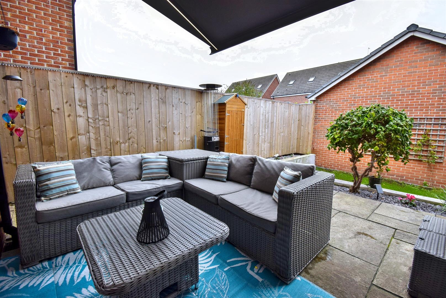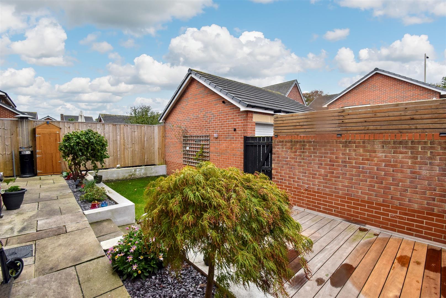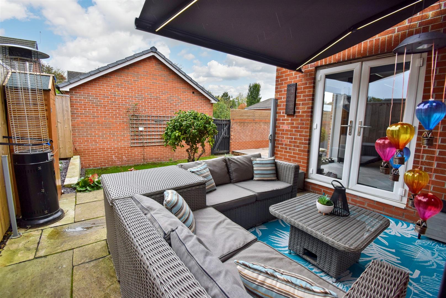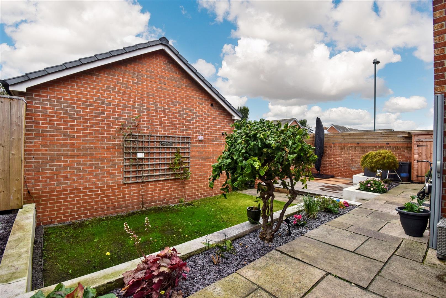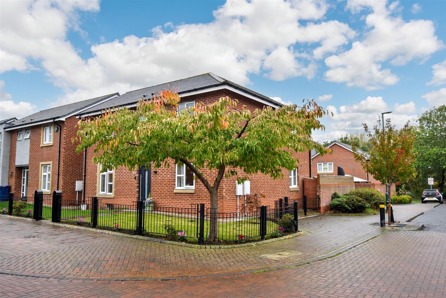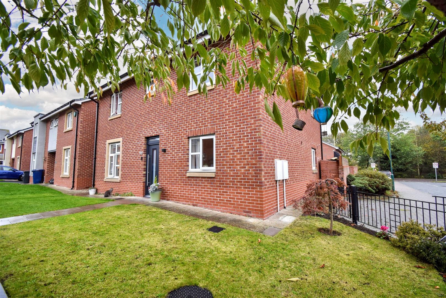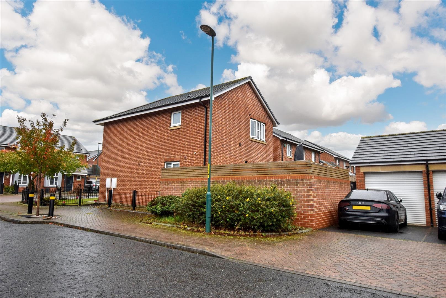Back Lynwood Way, South Shields £384,950
Property Information
- Price : £384,950
- Type: House - Detached
- Ref No: 34224651
Property Features
- Bedrooms: 4
- Receptions: 2
- Bathrooms: 2
Description
Stunning and spacious four double bedroom Detached home with west aspect rear patio garden on this lovey development close to Temple Park and handy for local shopping and facilities at The Nook. The home has been upgraded and improved with smart appliances, dual zone heating, has new LVT flooring and a Wren contemporary kitchen fitted in 2024. The well thought through layout offers a lounge with access to the patio, separate dining room, the superb kitchen diner with Quartz work surfaces and an island unit, a separate cloaks WC, whilst to the first floor the main bedroom has a walk through fitted dressing area to the en suite shower room. To the rear is the walled and fenced patio garden with an electric awning, Brazilian hardwood deck and access to the drive and detached garage. An all round superb family home and one not to be missed.Address: 99, Lynwood Way, South Shields, Tyne and Wear, NE34 8DA
Council tax band: E
More Information
Entrance hall -
Via a quality composite front door, new LVT floor and double doors to both the dining and living room. Stairs lead to the first floor and there are spot lights and a radiator
Living room -
French doors to the rear west aspect patio, two radiators
Dining room -
Radiator and door through to the kitchen
Kitchen diner -
A superb redesigned room, fitted in 2024 with a contemporary Wren kitchen with central island unit and Quartz work surfaces. Housed is an under bench sink with boiler tap, gas hob with filter hood over, smart wifi controlled oven, dishwasher and smart controlled washer, two built in cupboards, one a utility cupboard and plumbed for appliances, and new LVT floor, under unit lights and spot lights, picture window and French doors to the outside, radiator
Cloaks WC -
Vanity unit with wash basin and mirrored wall, WC, tiled floor, spot lights and a radiator
First floor -
Landing with cupboard. There is loft access via integrated ladders to a partially boarded loft, insulation and light.
Bedroom 1 -
With exit point for an air conditioning unit, radiator and walk in to dressing room
Dressing room -
Fitted with a range of wardrobes and through to the en suite
En suite -
Shower room with enclosure having a mixer shower, wash basin and WC, part tiled walls and a tiled floor, spot lights and a chrome towel radiator
Bedroom 2 -
A double bedroom with cupboard and a radiator
Bedroom 3 -
A double bedroom with radiator
Bedroom 4 -
A double bedroom with radiator
Bathroom -
The family bathroom having a bath with mirrored wall, wall hung vanity unit, wash basin and WC, part tiled walls and a tiled floor, chrome towel radiator
Garage -
A single detached garage to the rear of the home with an electric roller door, power and light. There is drive in front of the garage for additional car parking
External -
Wrap around lawned gardens to the front and side whilst the rear is a walled and fenced west aspect patio garden with Brazilian hardwood deck, electric sun awning and a garden shed. A courtesy gate leads to the garage and drive
Note -
Freehold Title, Council Tax Band E, Mains Services Connected, Flood Risk very low. Broadband Basic 4 Mbps, Superfast 57 Mbps, Ultrafast 1800 Mbps. Satellite/Fibre TV Availability BT and Sky. Mobile Coverage O2 likely, Vodafone, EE and Three limited.

