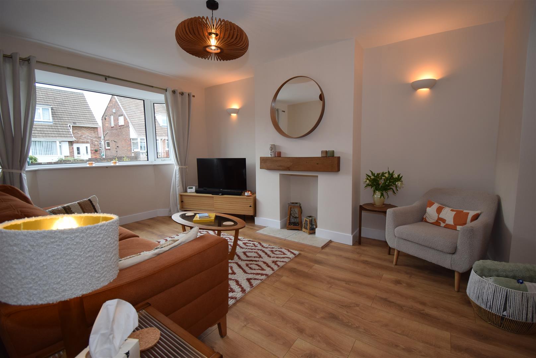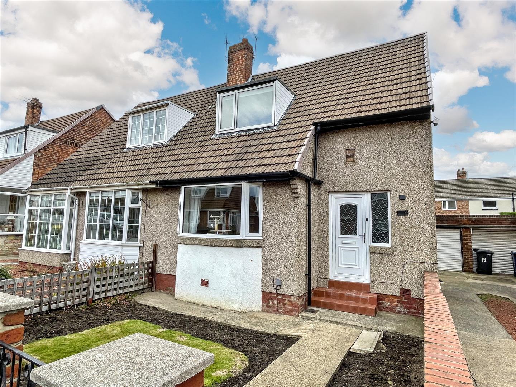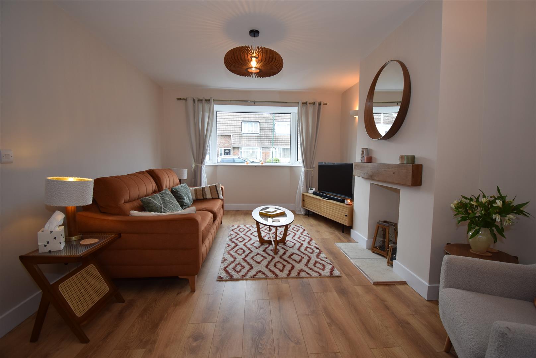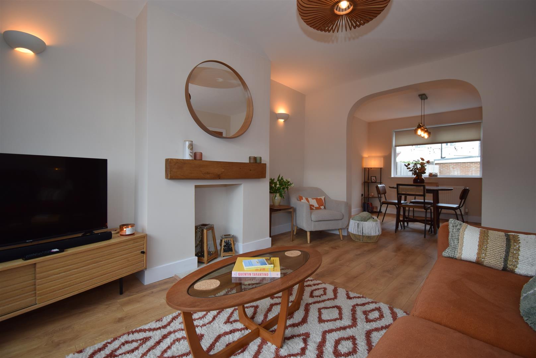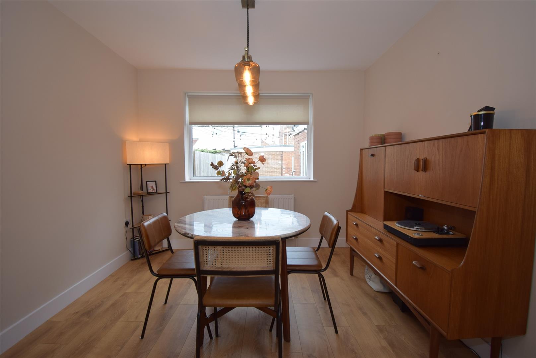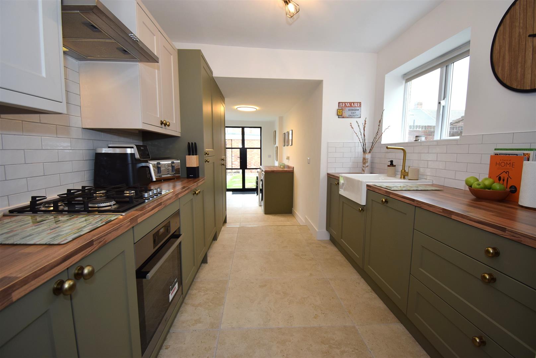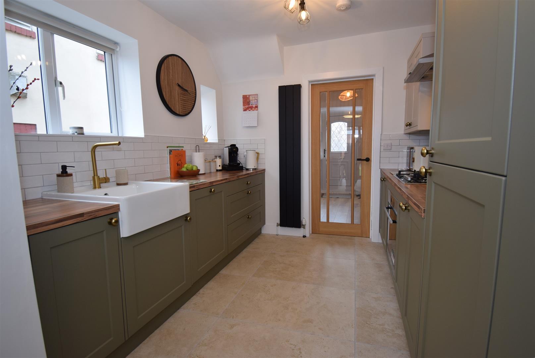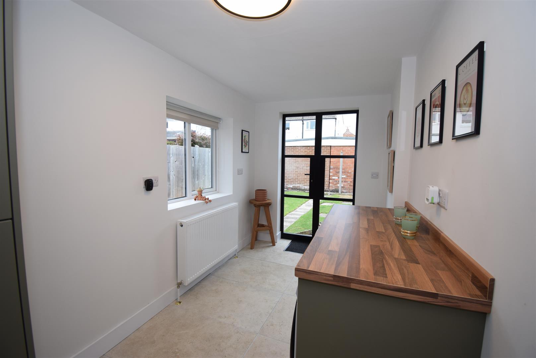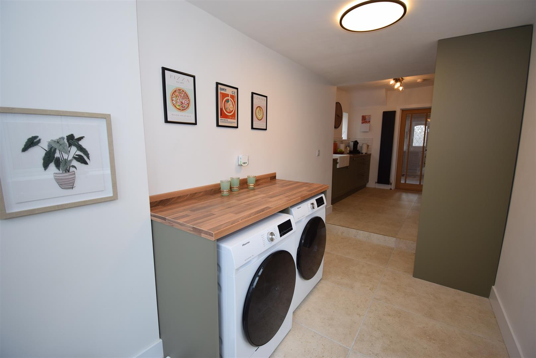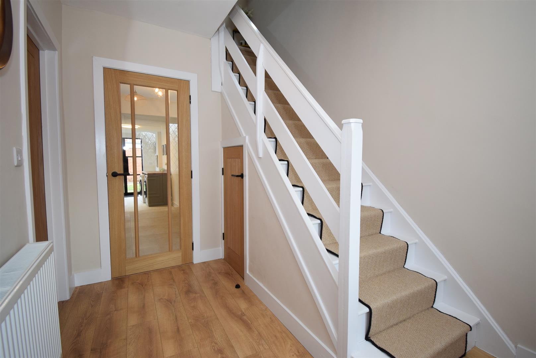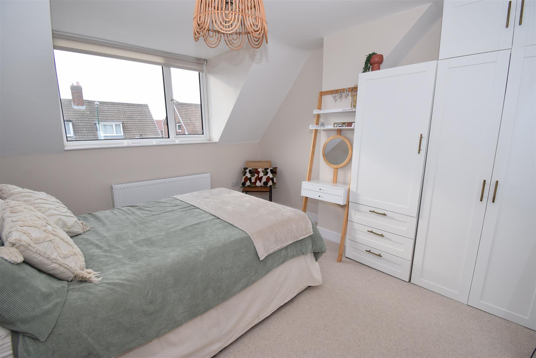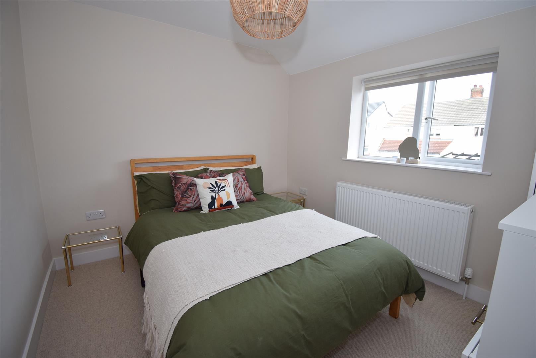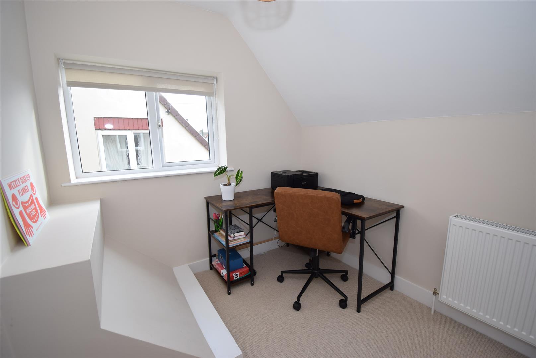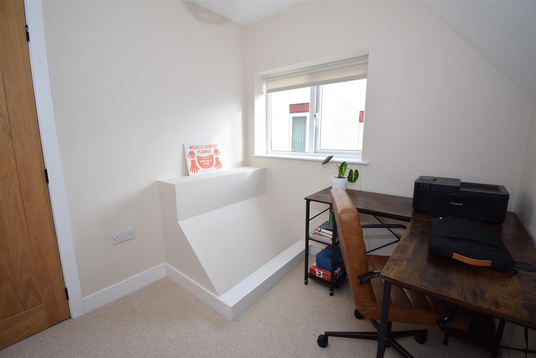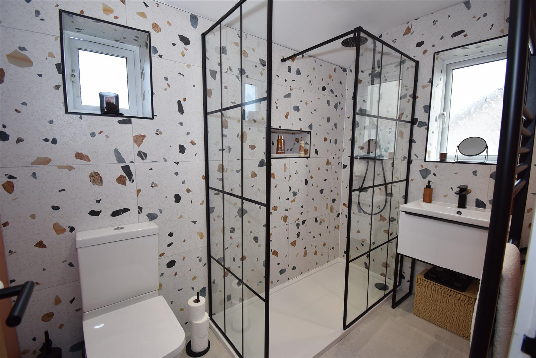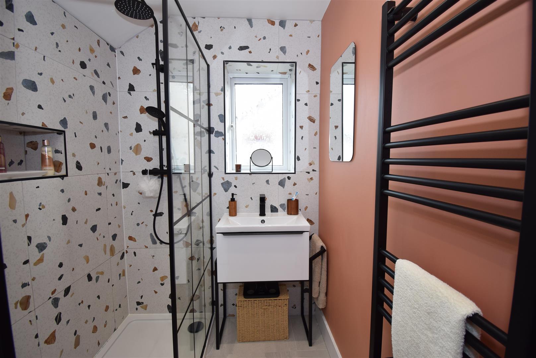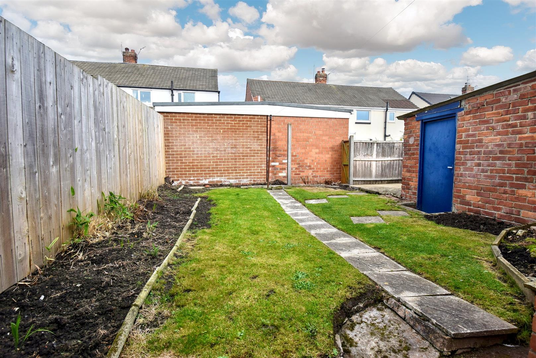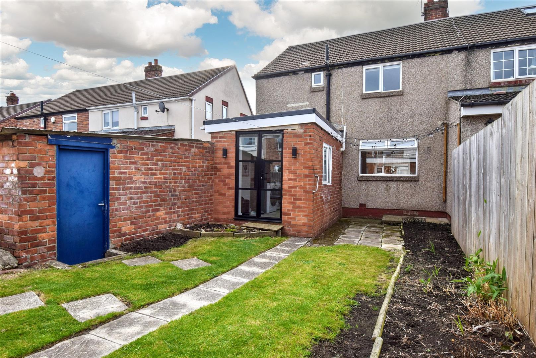Back High Meadow, South Shields £225,000
Property Information
- Price : £225,000
- Type: House - Semi-Detached
- Ref No: 34225126
Property Features
- Bedrooms: 3
- Receptions: 1
- Bathrooms: 1
Description
This would be ideal for a young couple/family or those looking for a turn key home. Stylishly renovated internally within the last year or so with some lovely features, offering neutrally decorated presentation, this stunning three bedroom home offers simple quality and style, extended to the rear, there is a Wren fitted shaker kitchen into a utility/breakfast area, a lounge through to a dining room and upstairs, a beautiful shower room and three bedrooms. The home is double glazed, comes with gas central heating via a replaced boiler and radiators, has gardens and a shared drive to a detached garage. Viewing a must to appreciate.Address: 21, High Meadow, South Shields, Tyne and Wear, NE34 6JG
Council tax band: C
More Information
Entrance hall -
Stairs to the first floor with a cupboard under, laminate floor and a radiator
Living room - 4.35 x 3.48 (14'3" x 11'5")
With a bay window, mantel beam to the chimney breast with a tiled hearth, laminate floor and a radiator, arched to
Dining room - 3.01 x 2.93 (9'10" x 9'7")
Laminate floor and a radiator
Kitchen - 2.95 x 2.27 (9'8" x 7'5")
A shaker style premium Wren kitchen two tone coloured units and contrasting work surfaces housing a Belfast style sink, gas hob with filter hood over and oven under, integrated dishwasher and fridge freezer, tiled slash backs and tiled floor, column radiator and through to
Kitchen utility area - 4.31 x 1.95 (14'1" x 6'4")
Base units and plumbing for appliances, French doors to the garden, tiled floor and a radiator
First floor -
Landing with oak internal doors. The loft is accessed via a hatch and ladder.
Bedroom 1 - 3.57 x 3.20 (11'8" x 10'5")
Radiator
Bedroom 2 - 3.20 x 2.73 (10'5" x 8'11")
Radiator
Bedroom 3 - 2.27 x 2.25 (7'5" x 7'4")
Radiator
Shower room -
A stylish new shower room with a shower enclosure having a mixer shower with both drencher and spray shower heads, wall hung vanity unit with wash basin, WC, tiled walls and floor, spot lights and a towel radiator
Garage -
A single garage from a shared drive set to the rear of the home with a courtesy door and up and over main door.
External -
Gardens to both front and rear with paved and concrete patio areas.
Note -
Freehold Title, Council Tax Band C, Mains Services Connected, Flood Risk very low, Broadband Basic 7 Mbps, Superfast 43 Mbps, Ultrafast 1000 Mbps. Satellite/Fibre TV Availability BT, Sky and Virgin. Mobile Coverage O2 likely, Vodafone, EE and Three limited.

