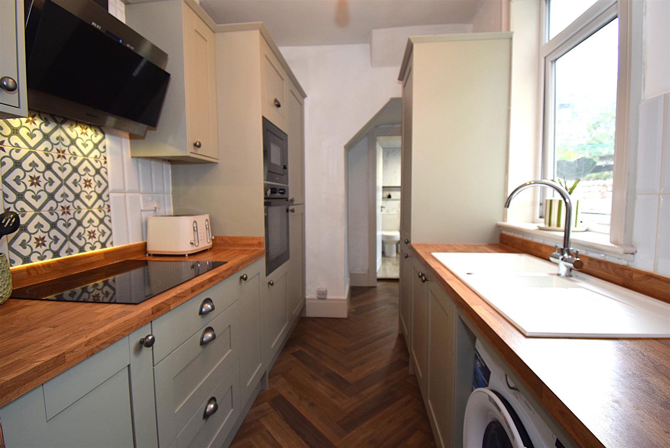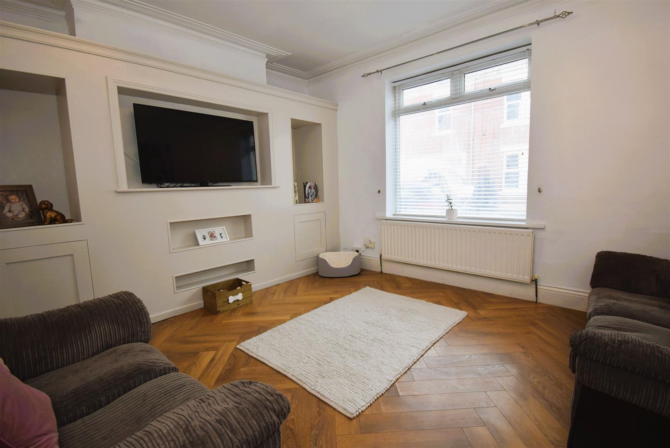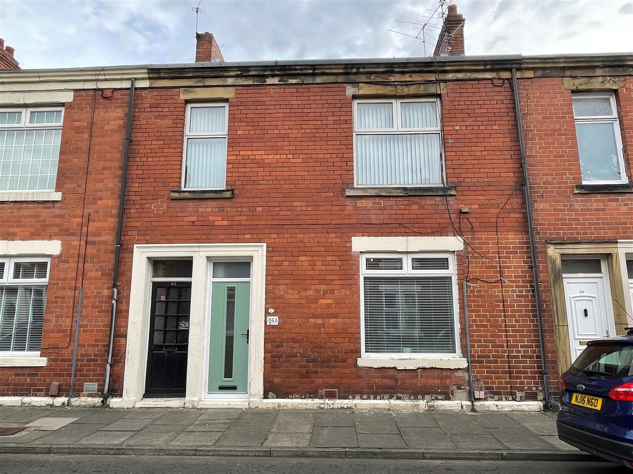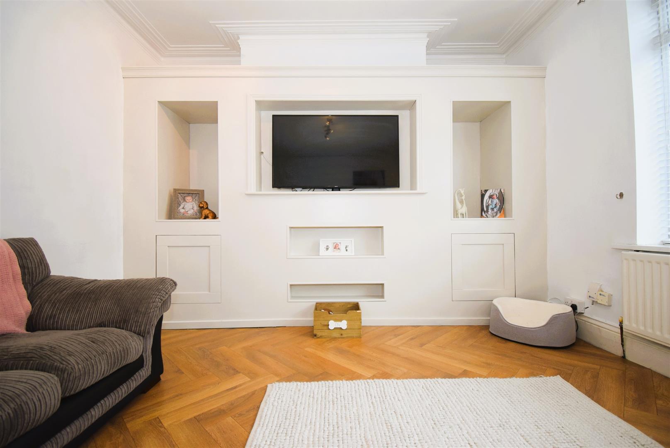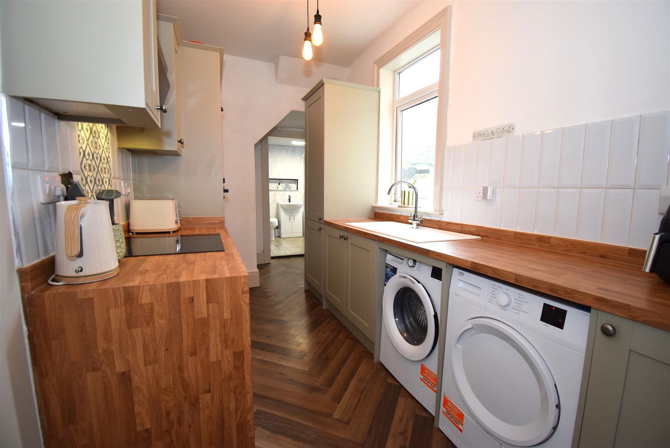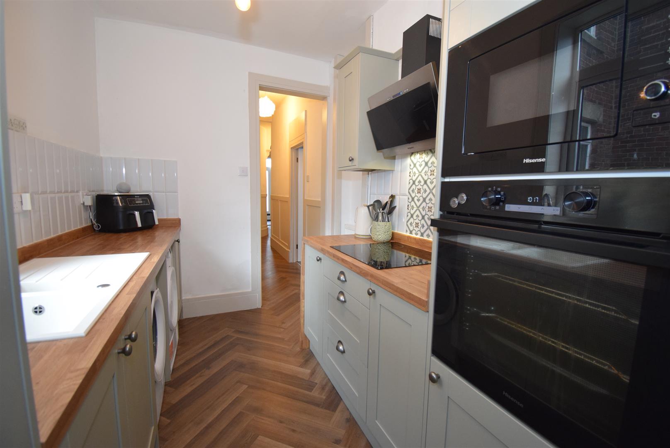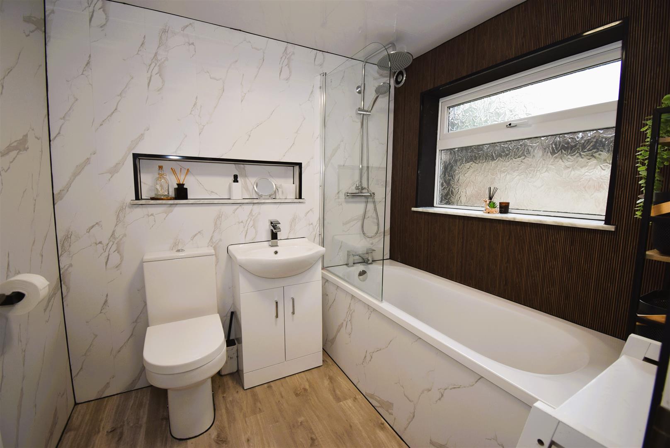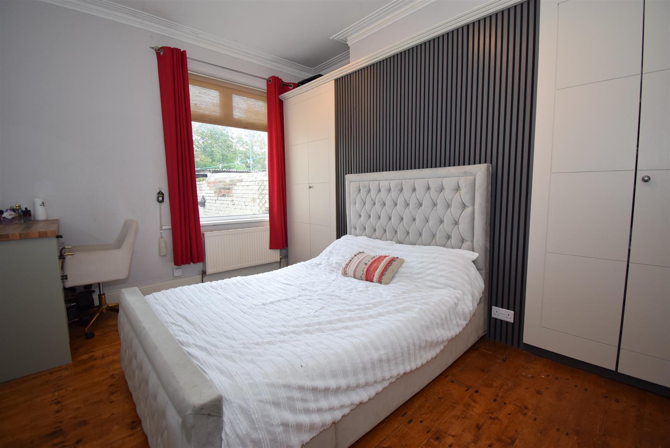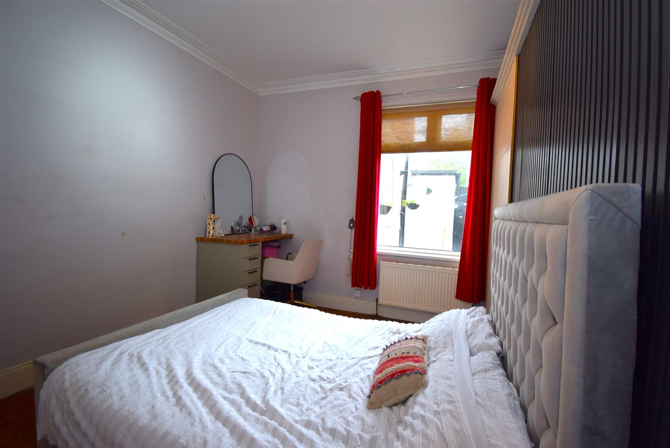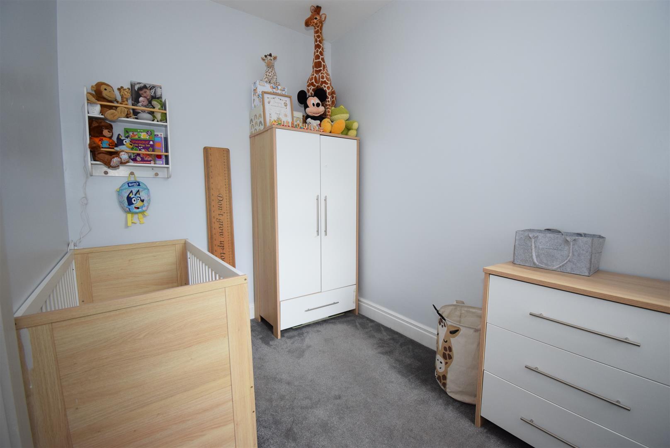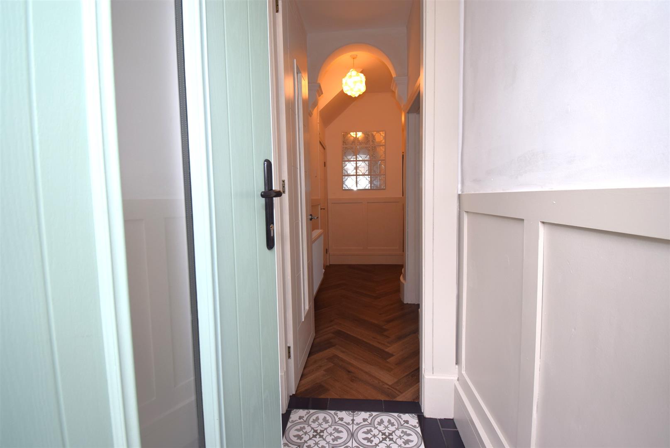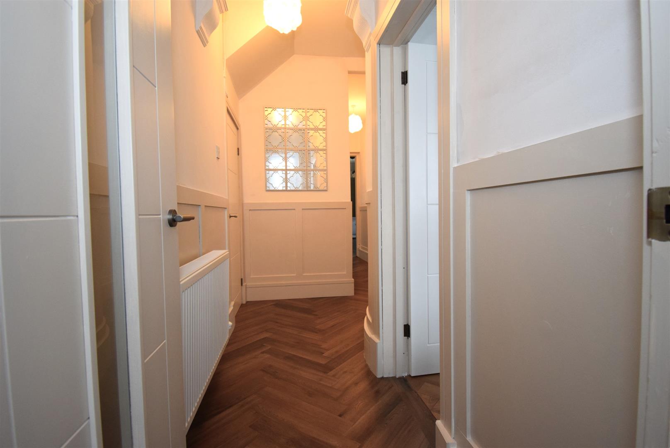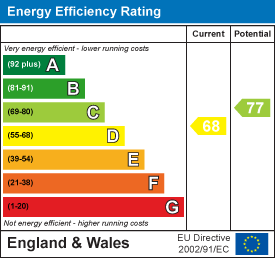Back Northbourne Road, Jarrow £89,950
Property Information
- Price : £89,950
- Type: Flat
- Ref No: 34227275
Property Features
- Bedrooms: 2
- Receptions: 1
- Bathrooms: 1
Description
We love the layout of this larger than normal two bedroom Ground Floor flat and the recent renovations enhance the quality of the accommodation making it ideal for the first time buyer or couple. Entering the home there is a hall with herringbone flooring, a large front lounge with media wall and herringbone floor, a fitted kitchen with stylish colour choice and a modern styled bathroom with shower over the bath. Benefits from gas central heating double glazing, wardrobes to bedroom 1, long leasehold title and a separate rear yard with large outhouse/storage workshop. Early viewing essential to fully appreciate.Address: 47, Northbourne Road, Jarrow, Tyne and Wear, NE32 5JS
Council tax band: A
Ground rent: £1.00 per year (review period: 0 years)
Leasehold years remaining: 956 years
More Information
Entrance lobby -
Via a composite front door, feature half panelled walls and tiled floor, through to
Entrance hall -
Feature half panelled walls, built in cupboard and herringbone LVT floor, radiator
Living room - 4.70 x 4.02 (15'5" x 13'2")
Situated at the front of the home and with a feature media wall with cupboards and display niches, herringbone laminate floor and a radiator.
Kitchen - 3.73 x 2.31 (12'2" x 7'6")
Fitted with shaker style wall and base units with contrasting wood block effect work tops housing a sink unit, lectric hob with contemporary filter hood over and eye level oven and microwave, tiled splash backs, space for appliances and herringbone LVT flooring
Bathroom - 2.36 x 2.22 (7'8" x 7'3")
A white bathroom suite with contrasting white marble effect shower board walls and slot wall panel feature. there is a bath with mixer shower over with both drencher and spray shower heads, vanity unit with wash basin, WC and a towel radiator
Bedroom 1 - 4.30 x 3.26 (14'1" x 10'8")
Fitted wardrobes to the alcoves and feature chimney breast with acoustic wall panel. fitted vanity dresser, wood floor and a radiator
Bedroom 2 - 3.12 x 2.29 (10'2" x 7'6")
Radiator
External -
A separate rear yard that leads to the outhouse
Workshop/garage -
A large outhouse/workshop, great for storage and with access to the lane
Note -
Long Leasehold title, 999 years from July 1982. 956 years remain. Council Tax Band A, Mains Services Connected, Flood Risk very low. Broadband Basic 16 Mbps, Superfast 80 Mbps, Ultrafast 1000 Mbps. Satellite/Fibre TV Availability BT, Sky and Virgin. Mobile Coverage O2 and Vodafone likely, Three and EE limited.

